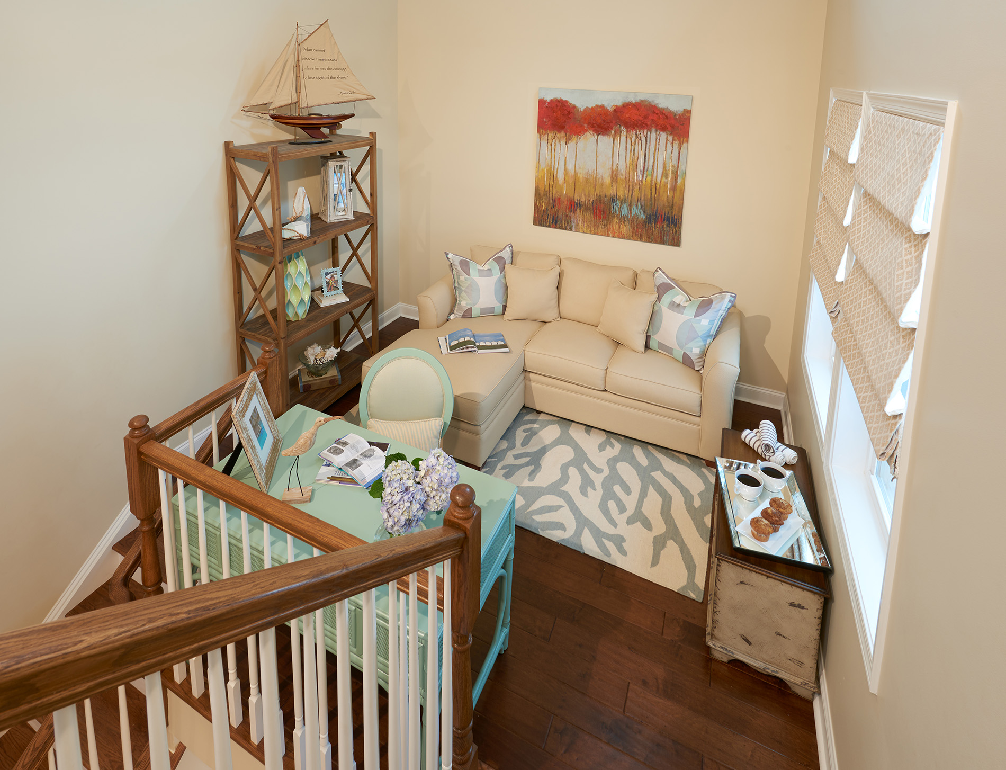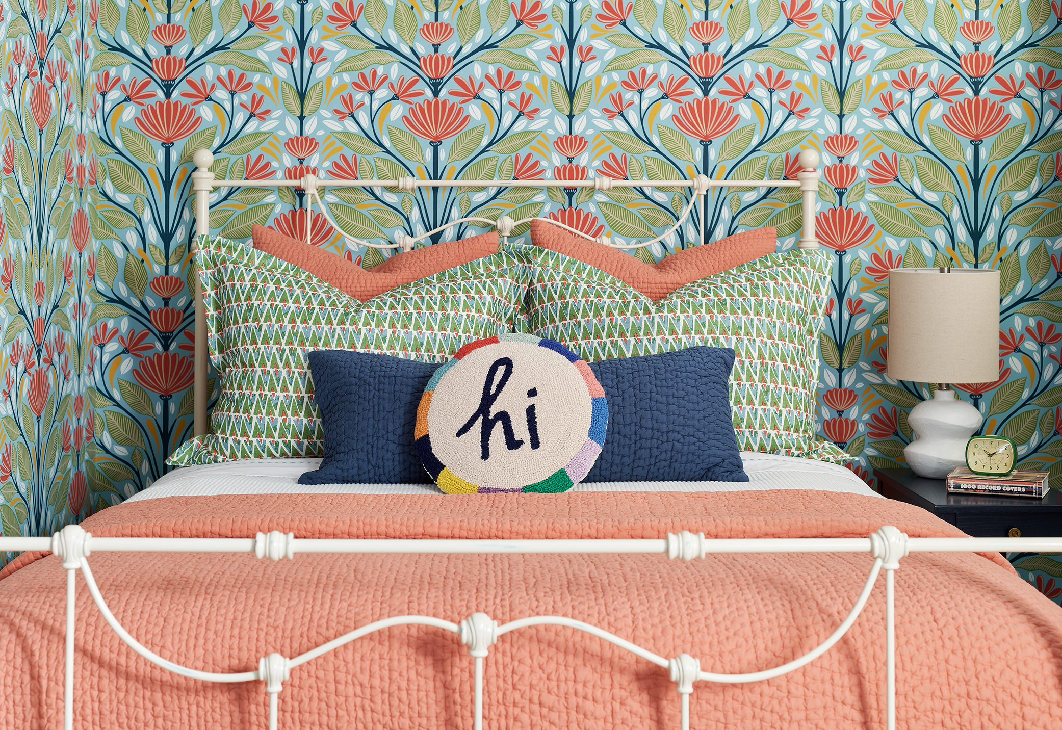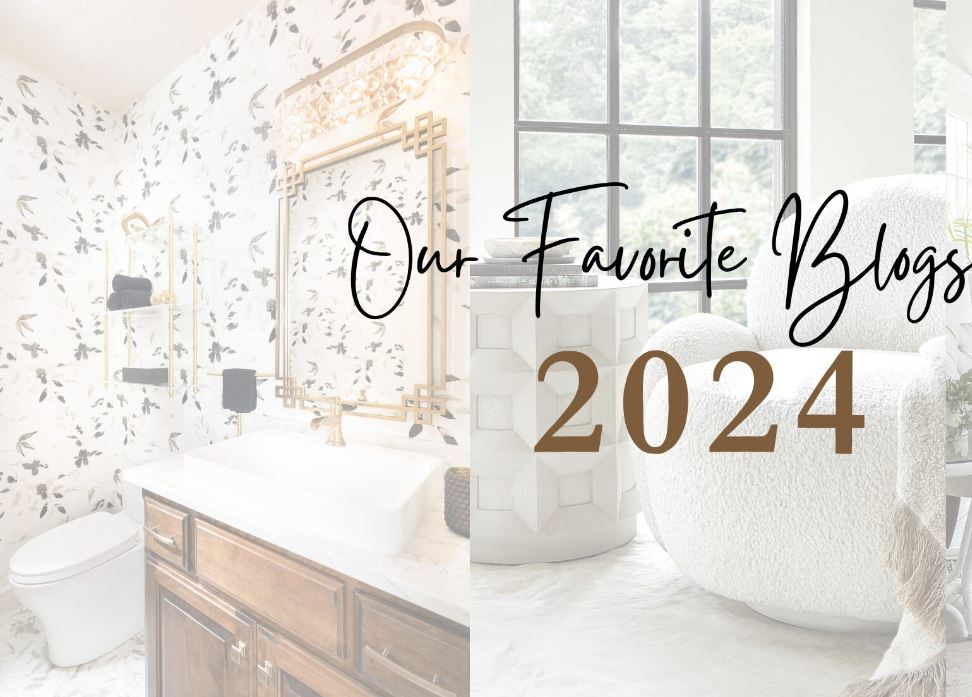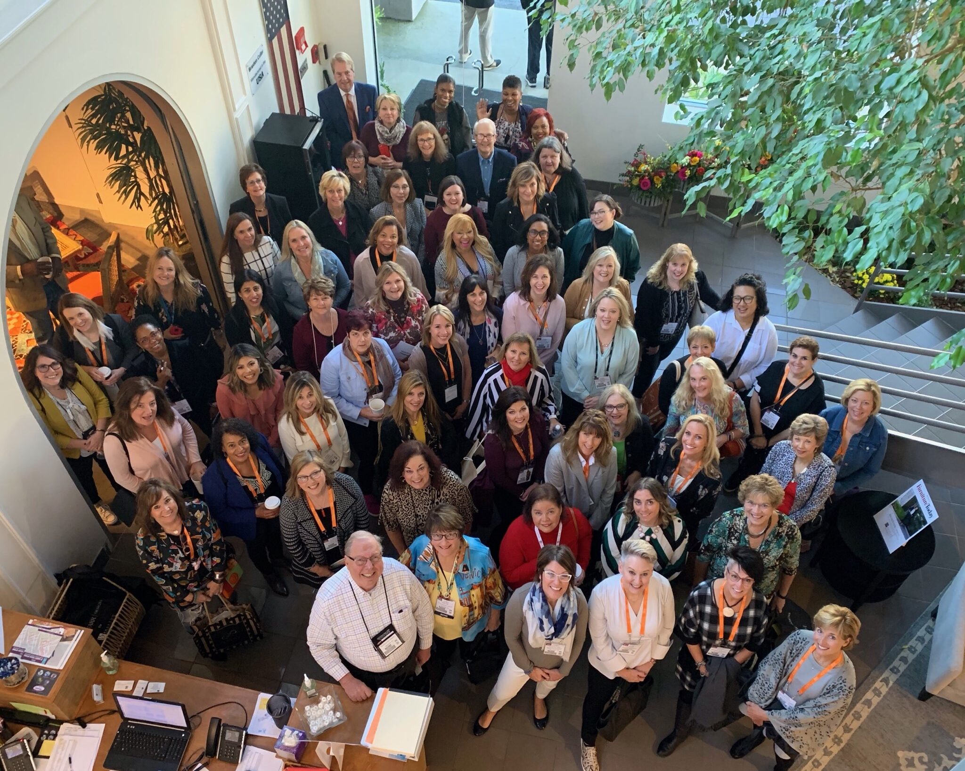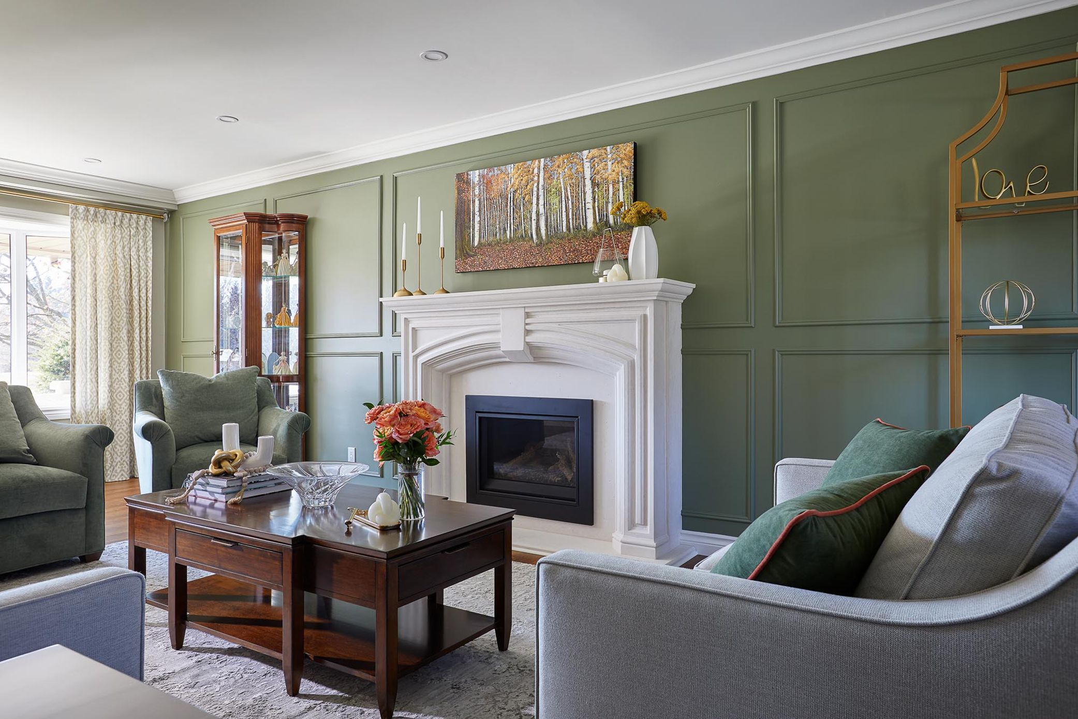Spaces that are smaller, odd-shaped, large scale, or have other unusual or awkward features can make for challenging re-decorating. That’s often the time you really do need to call in a professional. The experience and access to wide variety of products that an interior designer can bring to your project can be invaluable.
Consider these examples:
The photo above shows a small 6’6” X 7’ space in a vacation home that was transformed into a place to relax, refresh and recharge would need furnishings of the right scale and function. The designer selected a mini sectional with a comfortable loveseat and chaise to provide room to stretch out to read or snuggle with the children. A petite desk was nested into a bump-out by the stairs. A tall etagere and playful trunk with great storage for board games, blankets and other items were added. A soft rug in colorway of Sea Glass blue anchors everything together.
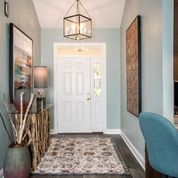
Finding unique pieces is often the key to a transformation, such as this tunnel-like entryway. Making this fresh and inviting involved bringing in a beautiful, nature-inspired teak and glass console table, oversized raku pottery vases and two generously textured and colorful pieces of artwork. The contemporary geometric pendant light fixture and a unifying area rug complete the look.
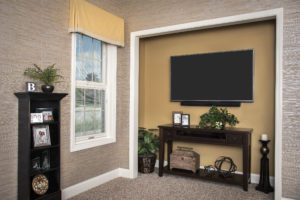
Taking over a former bedroom to be a space of private respite for TV viewing, maybe with one or two guests on occasion. Except, what to do with a closet with double doors that would not be needed any more as a closet. Ah Ah. Enter the designer. “Let’s just take doors off and transform the closet space into a TV space.”
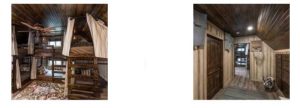
The design of a sleeping space for ten in a hunting cabin had to provide privacy, function, comfort, and storage for gear and clothing. A combination of full-sized beds and bunks along three walls do the job. Each bed is equipped with privacy draperies, cabin-themed pillows and nightlights. The ladders are built flat to save space. The fourth wall houses 7” cubbies with storage drawers built into the space where the ceiling angles up to save on floor space.
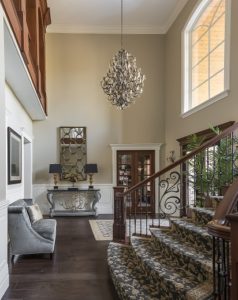
Massive Scale
The clients had a “Grand” vision of classic style for their new huge custom home, The enormous 24’ high foyer feels more like a hotel than a home. Each item in the room had to be massive and ornate because typically sized furnishings would be dwarfed. The designers custom painted a majestic 90” faux stone console, installed an enormous gold fretwork mirror, and added huge golden black shade buffet lamps. A tufted gray velvet settee and golden artwork provide a seating area. Sweeping custom stair runner and entry rug make it a warm space. The floorcovering for the entry and the adjacent stairway had to be custom designed. A man-size bronze, gold and crystal chandelier ensures opulence.
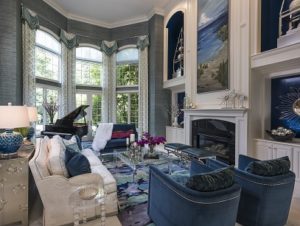
The designers were faced with a two-story room with a fireplace wall with niches that are nine-feet tall, three-feet wide and three-feet deep, a challenge for accessories. The result is classic style with a modern twist. Features include teal grass cloth walls, high gloss blue niches, floor-length geometric drapery panels, open French swags, arched Roman shades, a stylish shaped sofa in pearl zebra fabric, a posh blue velvet fabric on a settee, swivel chairs with ikat patterned cushions, a German silver credenza, a colorful area rug, an acrylic and glass cocktail table, and blueberry chest with marble top and custom silver hardware. Stunning.
More ideas available
Since our world is getting back to in-person meetings you may be part of an organization looking for meeting programs. I have more examples of challenging spaces I can show in a meeting presentation, either in-person or on Zoom.
I also have presentations on a variety of other interior design themes. Give me a call.

